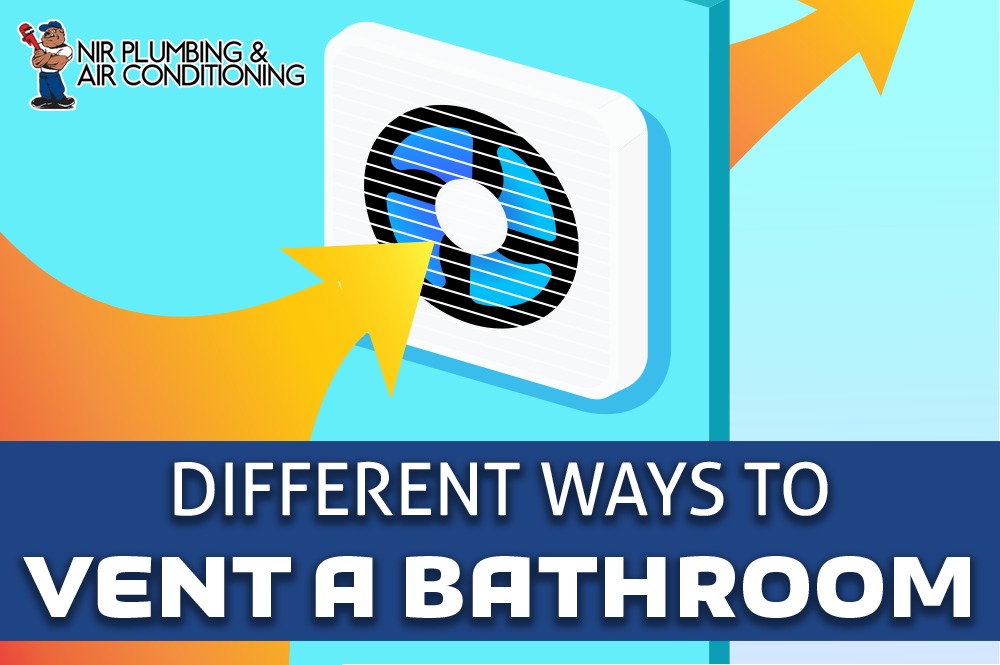[vc_row][vc_column width=”1/1″][vc_column_text] Overview:Minimize mold in your bathroom with these affordable bathroom ventilation techniques [/vc_column_text][vc_column_text]Houses tend to be built with more airtight and insulated areas than those in the past. These tightly constructed areas are susceptible to mold growth due to an increase in moisture. Hot water and steam from showers, running sinks, and flushing toilets all contribute to the high-humidity environment of the bathroom.
This moisture brings potential problems such as mildew and mold (and not to mention the smell that comes with each). Thankfully, proper bathroom ventilation can help keep the humidity low, minimizing related issues such as mold.
>> ADDITIONAL READING: Simple Tips on how to Use a Plumbing Diagram for a Bathroom
Often times, it’s not an easy task and requires quite some energy due to building constraints, but understanding easy and cost-effective ways to vent the bathrooms can help you have a more functional space in the long run.
Here are 4 ways to prevent excess humidity and moisture from building in your bathroom.[/vc_column_text][vc_column_text]
1. Wet Vent:
There are two basic methods that can be used to supply air to the drain line: a dry vent and a wet vent. With the latter, the wet vent functions as a drain and vent simultaneously.
The wet vent is the perfect choice for bathroom ventilation and mold control since it handles all fixtures in the bathroom — this includes the toilet, bidet, tub, and shower.
To get the most from a wet ventilation technique, use a 4-inch prominent horizontal waistline. As for the size, wet vents should be 2 inches in diameter.
2. Standard Venting:
Standard venting refers to bathroom exhaust fans that control and exit the odor out of the bathroom. The primary purpose of this type of venting is to eliminate moisture from the bathroom.
BM Syndrome (also known as the Blurred Mirror Syndrome) is the blurry mirror we all experience after a hot shower. With standard ventilation, the exhaust fan is switched on to remove water vapors off the bathroom mirrors and walls.
Pro Tip: Install the exhaust fan outside the bathroom. Doing so will extract the humidity and odor from the bathroom while giving way to clean, fresh air.
The size of the exhaust fan should be 1 cfm-square-foot of the floor space. As for the larger bathrooms, calculate your cfm requirements after adding 50 cfm for each toilet.
3. Island Fixture Venting:
To avoid moisture building up in the bathrooms, plumbing vents need a network that carries air or gas outdoor. The island fixture ventilation method connects the fixture drain to a standard vent. The vent rises vertically above the drainage outlet of the vented fixture before offsetting it horizontally or vertically downward.
This vent technique is used for multiple island fixtures extending to a minimum of 6 inches and is ideal for supplying air to keep equal pressure in the plumbing system.
Another great thing about these island fixtures is that they keep the water and waste moving through the pipes in all the right places. The right speed also helps minimize debris buildup that typically results in clogged pipes.
4. Circuit Venting:
Tracing down the history of circuit venting draws back to the early 1920s, which has evolved over the years and is slightly tweaked to meet the need of the hour. Circuit venting for a bathroom refers to the pattern of venting two to 8-traps and trapped fixtures rather than providing an individual vent to each institution. This is ideal for bathrooms that need multiple units rather than one, such as restaurant or office establishments.
This technique requires a group of battery-ventured fixtures connected to the horizontal drainage branch, between the two upstream institutions that are extended to another vertical vent.
Circuit venting offers a slope for the horizontal branch drain that shouldn’t exceed 1 inch per foot. The fixture branches (or trap arms) are always installed on the horizontal plane.
The relief vent provides a horizontal component located before the first fixture, with one circuit located before the last. Both vents are vertically installed with 1/2 size drainage pipes.
This might sound confusing, so we recommend you watch a quick tutorial to get a better understanding. You can watch this tutorial here.[/vc_column_text][vc_column_text]
In summary:
We all go to the bathroom to relax, and if the bathroom’s ambiance is welcoming, it soothes our eyes. So a moldy or mildew-smelling bathroom is never the end result. By following the above-listed solutions, you’ll be sure to tackle any bathroom ventilation issues without having to spend a fortune.[/vc_column_text][vc_column_text]
Related Articles:
>> READ MORE: How to Avoid the 5 Most Common Plumbing Nightmares
>> READ MORE: Tiny House Series: 5 Bathroom Ideas for Your Small Space
>> READ MORE: 5 Professional Plumbing Tips to Improve Low Water Pressure
[/vc_column_text][/vc_column][/vc_row]


