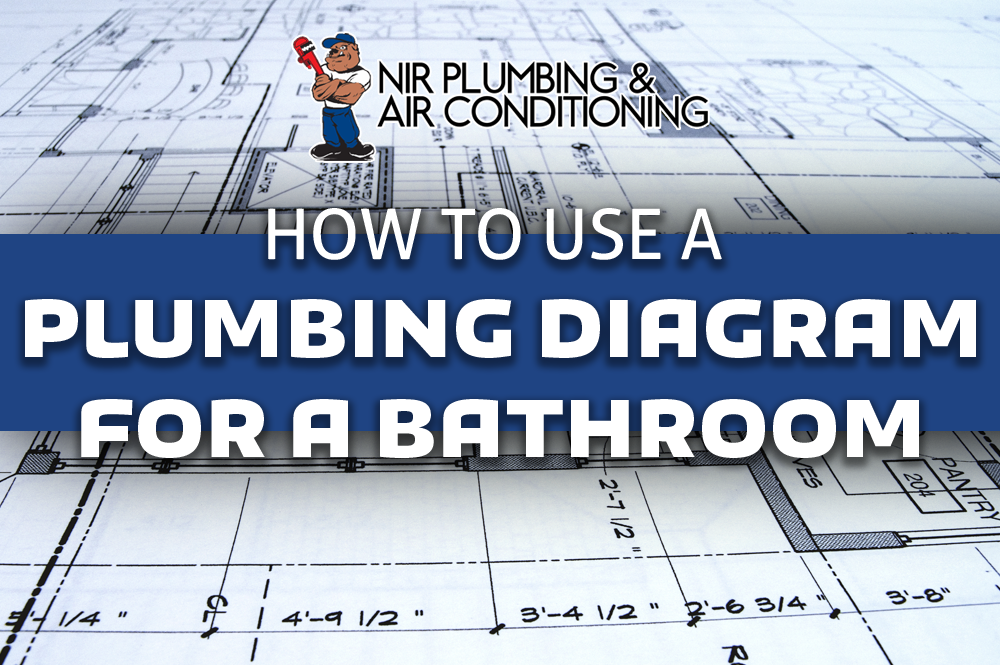[vc_row][vc_column width=”1/1″][vc_column_text]Overview: Learn the best ways to use a plumbing diagram for a bathroom for a cost-effective and time-saving bathroom project
If you plan to remodel your bathroom, a plumbing diagram is ideal. While designing or building a new bathroom, the plumbing tends to stay in the background of planning despite being the critical factor of the entire process. However, careful planning and proper implementation is key to saving you money in the construction phase.
Plumbing layouts are imperative if you’re remodeling, renovating, or building your bathroom from scratch. After all, the last thing you’ll want around you will be the mishaps and glaring errors of improper plumbing. That’s what a plumbing diagram is for.
So, to remove any burden, we’re here with awesome and easy-to-follow tips and diagram ideas to ensure your bathroom project goes smoothly.[/vc_column_text][vc_column_text]
Before building, communicate the needs:
[/vc_column_text][vc_column_text]
Nowadays, homes have bathrooms with sinks, toilets, and bathtubs. However, it highly depends on your space. Do you need more than one sink if you have several people getting ready in the morning? Or does a double-width sink work?
It’s vital that you communicate with everyone living in the house and consider the requirements carefully before constructing the design. You can take a look at this article for some great bathroom plumbing ideas.
If your bathroom doesn’t have ample space, now’s the time to examine it and opt for space-saving arrangements and options for sinks, bath areas, and showers.[/vc_column_text][vc_column_text]
Including the tank, bowl, and more:
[/vc_column_text][vc_column_text]
The tank and the bowl are the primary aspects in a bathroom where the bowl carries water and is linked to the drain to dispose of waste and filthy water. This tank is placed right in the back of the bowl and contains reserve water used for refilling. After this, the bowl will be flush with freshwater and reload the tank for further usage.
Despite having permitted plumbing codes, the minimum drainage size for a toilet is 3 inches. Drainage fixture units are the water closets that flush 1.6 gallons of water.
With so many different codes, it could be difficult to determine which to follow, or not. Take a look at this article for an inspiring bathroom plumbing diagram.
[/vc_column_text][vc_column_text]
Connecting the bathroom sink:
[/vc_column_text][vc_column_text]Here are some tips:
- Get a 1.5 trap adapter and a 1.5 plastic tubing trim trap (P-Trap).
- These Trim trap kits come up with two washers in different sizes that’ll use a 1.5 x 1.25 slip joints washer to connect it to the P-Trap to the 1.25 outlet.
- These Trim trap kits come up with two washers in different sizes that’ll use a 1.5 x 1.25 slip joints washer to connect it to the P-Trap to the 1.25 outlet.
If we move a little up to talk about the toilet drain, we’ll notice a 4×3 closet bend. The closet fitting is 4 inches on the inlet while 3 inches on the outlet. The next thing is closet bend is a 3-inch sanitary tee and a small piece of 3 inch PVC.
The U.S. plumbing code permits Long Sweep Fittings for vertical to horizontal transitions. It’s one of the things that people often forget to investigate.[/vc_column_text][vc_column_text]
The plumbing clean-out requires two different things:
[/vc_column_text][vc_column_text]
When you’re ready to clean, there are a few things you’ll need to have on-hand in order to get the job done well:
-
An A3 clean out adopter
-
An A3 clean out plug
The clean out adopter glues itself right into the inlet to provide a convenient access road to a rod and drain in case of a backup.
We recommend that you watch a quick video tutorial for better assistance. Click here to see exactly how this plumbing clean-out is completed.
[/vc_column_text][vc_column_text]
Bathroom plumbing ventilation:
[/vc_column_text][vc_column_text]
Each bathroom plumbing should be complete with ventilation. The role that ventilation plays is to protect the trap seals. The trap seal inside the P-Trap prevents the sewer gas from escaping and entering the house.
Air fluctuation occurs if the waste is flowing through the drainage system. These fluctuations can dangerously disrupt the trap seals process, which you don’t want – and if these fluctuations are long, they will eliminate a part of the entire trap seal. And once the seal is gone, imagine this… the sewer gas turns in… right in to your house.
However, a properly installed vent keeps the air pressure in control, which rewards us with keeping the trap seal in control.
There are a few ways of venting:
-
Wet venting
-
Standard venting
-
Circuit venting
-
Island fixture venting
We’ll give more details about the 4 ways of venting in a future article. For now, use this article as a simple guide to get your bathroom illustrated, cleaned out, and prepped for work.[/vc_column_text][vc_column_text]
In Summary:
[/vc_column_text][vc_column_text]
Nothing goes out of trend if you spend wisely. To construct a considerable bathroom, pen down your needs and requirements to avoid future mishaps.
[/vc_column_text][/vc_column][/vc_row]


